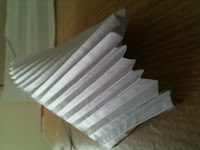Assignment two
--- The Wave
My selected architect is Zaha Hadid, and the concepts I choose are 'MOVEMENT' from the selected building: Riverside Museum, and 'PROJECTION' from the building: the Maggie's Fife Centre.
I have seen a lot of her building, her morks are little bit abstract and sher barely use fluent line on the architecures. She likes to use straight lines and heavy geometric shapes in her design. But I like thode buildings which have a fluently and curved surface, just like Abu Dhabi Performing Arts and the Riverside Museum which I selected.
Remain the ideas from last assignment and develop the digital model from Assignment one. To show the 'MOVEMENT', I extend the model to show the concept. The section of the model is a irregular polygon, reveeal to the concept 'PROJECTION'.
I have seen a lot of her building, her morks are little bit abstract and sher barely use fluent line on the architecures. She likes to use straight lines and heavy geometric shapes in her design. But I like thode buildings which have a fluently and curved surface, just like Abu Dhabi Performing Arts and the Riverside Museum which I selected.
Remain the ideas from last assignment and develop the digital model from Assignment one. To show the 'MOVEMENT', I extend the model to show the concept. The section of the model is a irregular polygon, reveeal to the concept 'PROJECTION'.
The process of the 3ds model:
After I appy the material on the model, it looks more vivid. the light colour I used highlight my concept and make it more fluently.
Rendering under different background.
AR markers and the physical model
5 markers on paper model
To show the ideas and the concepts, I seperate the model into 4parts, and then import them into build ar separately, ( because I have problem with opening 64bits 3ds max file in 32bits 3ds max, I have to export it to Sketchup and then import it to 32bits, the textures and colour cannont appear correctly). The fifth marker show the full model and the end.
Model In Build AR
Screenshot:
The biggest difference I found in this assignment is: I export the Build AR which I can show my model in a more three-dimensional way. But I only show one concept --- MOVEMENT' in the Build AR, I will try to figure out another way to show the other concept --- 'PROJECTION'.
Build AR video link on Youtube: http://youtu.be/KtzoGZE7L-E






































































